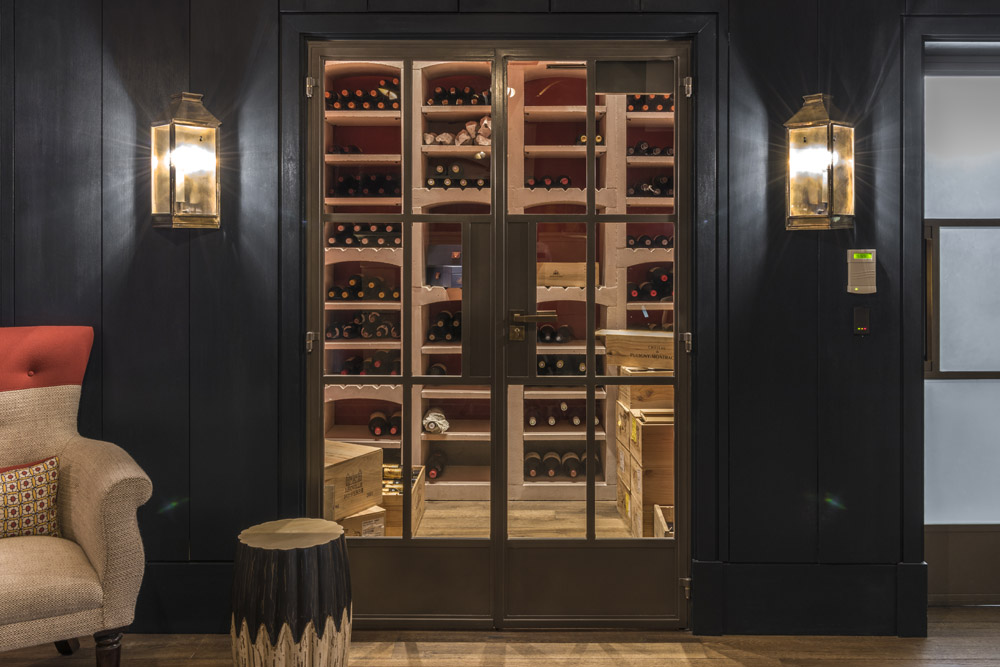The project specified the modelling of a new members’ clubhouse, which resides on the longstanding course and main reception.
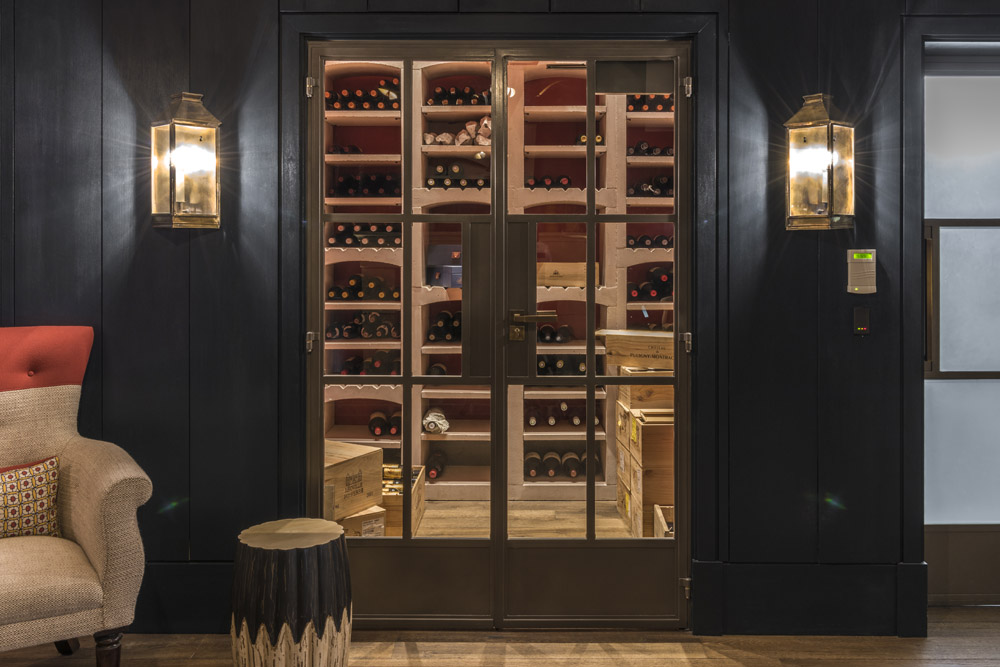
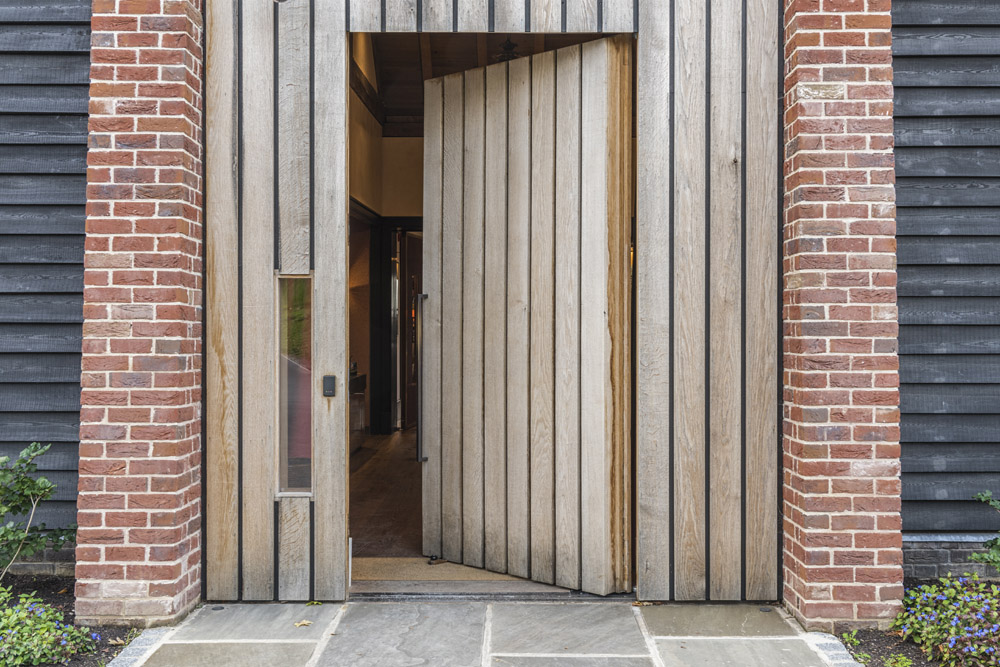
The club offers members luxurious services, such as the chance to relax in their spa, three beautiful restaurants and a hotel within the estate.
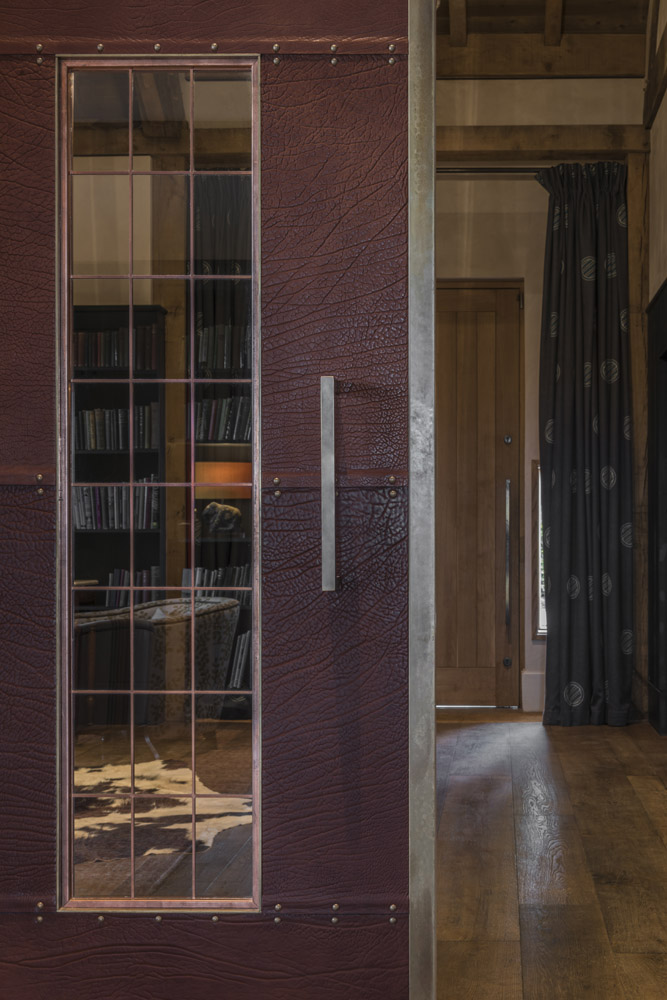
Due to the nature of the environment, this club is members’ only, with high-society figures opting to join for a retreat from London’s fast-paced city life.
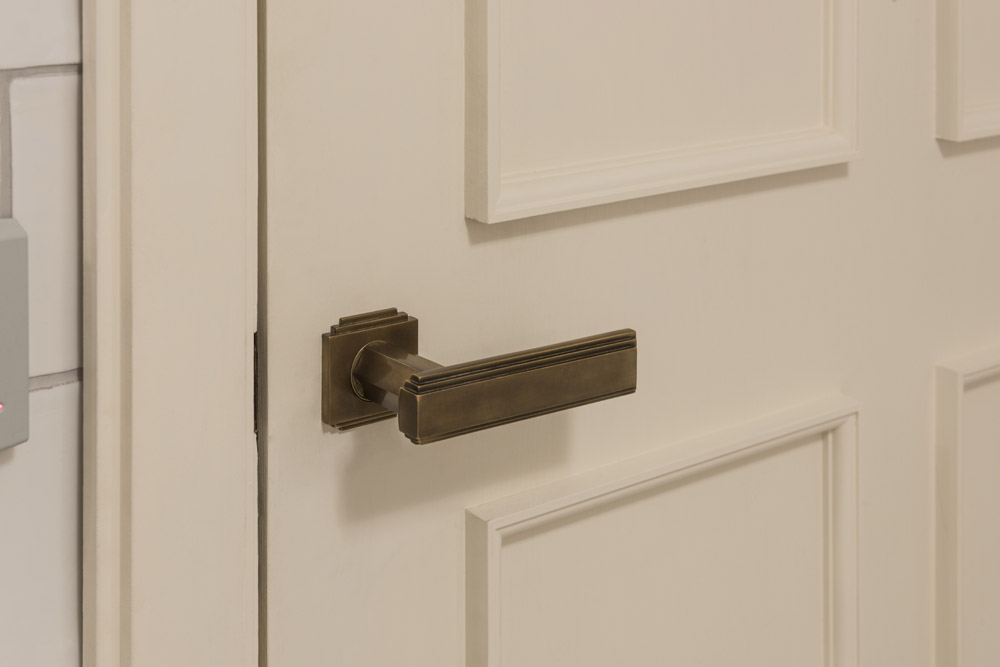
We supplied our beautiful Rathbone and Dewhurst lever handles, complimented by the Cube door pull and matching escutcheons and locks.
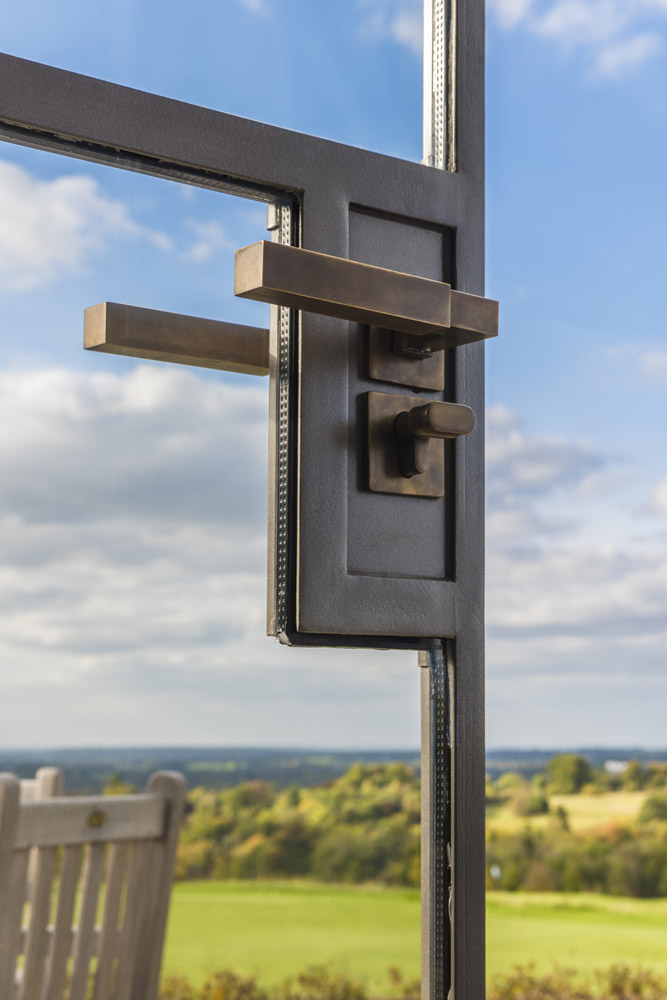
We worked together with an interior design company, a fit-out contractor and a metal door subcontractor to achieve the end result.


